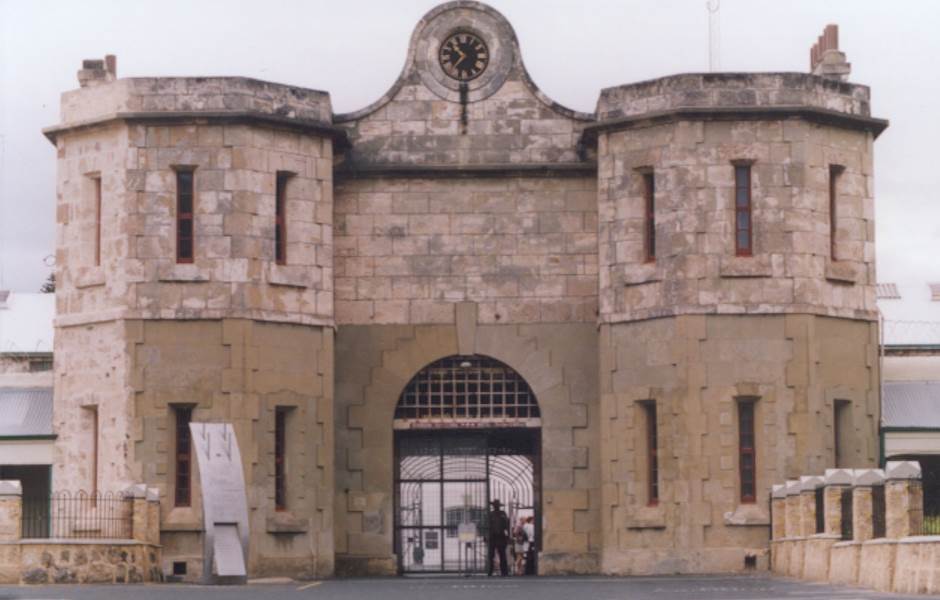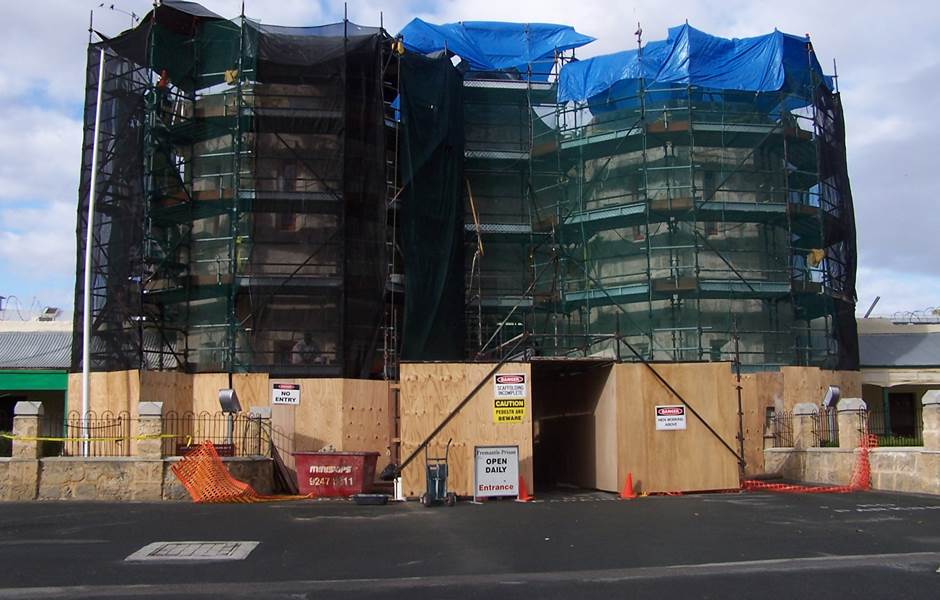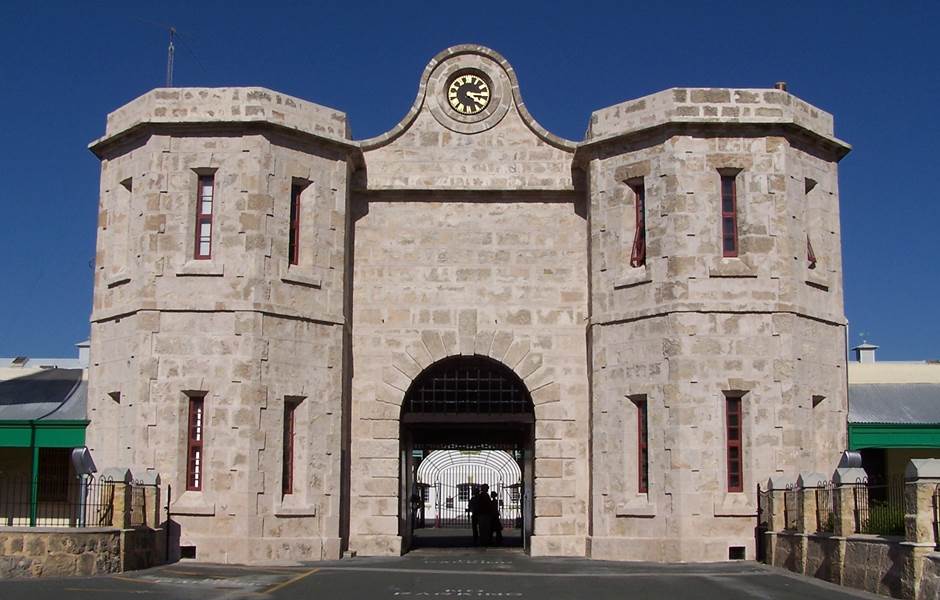
Conservation and Restoration of the Interior of the Main Cell Block, 2009
This project was not previously listed in our planned projects as funding was not expected to be available in the foreseeable future. However, in April 2009 the Australian Government committed $60 million to heritage projects as part of its Jobs Fund economic stimulus package, and sought applications for funding.
As the result of our application Peter Garrett, the Minister for the Environment, Heritage and the Arts, announced on Friday 2 October 2009 that the Australian Government had allocated $1.8 million to Fremantle Prison to restore and conserve the interior of the circulation areas of the Main Cell Block.
Following the approval of funding, the scope of works for this project has been reviewed to ensure the significant heritage values of the building are not compromised; in particular to ensure the rugged used appearance of the Main Cell Block is maintained.
The initial plan was to replace all broken steelwork and paint all surfaces. However, in hindsight, adopting this strategy would severely impact the visitor experience as the Main Cell Block would lose its current appeal as a place of incarceration for some 140 years. As such it was decided to limit the replacement of steelwork by restoring or repairing it where practical. A similar approach was taken to painting - painting only those surfaces where the stonework was being repaired or the existing paint was broken down. All remaining surfaces were washed.
Also as part of the project, the cement floor of 1 Division was removed to reveal the Yorkshire Flagstone flooring, as well as the lime wash removed from the ground floor walls of that Division to reveal the limestone construction.
To address rising damp in the Main Cell Block, an electros system was installed in 3 and 4 Divisions. With the concrete floor removed from 1 Division, the impact of rising damp was addressed.
Restoration works were carried out in all divisions as well as the Kitchen, Library, Crown Theatre, Commissariat and the area at the rear of the Catholic Chapel.
Conservation of 10 The Terrace, 2008
This building had a serious rising damp problem to the ground floor. Conservation work included the installation of drainage at the base of the external footings, the replacement of damaged plaster internally and repainting of the walls. An electronic moisture barrier system was also installed. During this project fireplaces were uncovered in three of the rooms and the stonework around these has been conserved. This project was completed in 2008.
Former Public Works Department (PWD) Store and Gatehouse Courtyard Resurfacing, 2008
After the success of the update to the Contact Visitor Room and Gift Shop, the PWD store, located to the northern end of the Gatehouse entry, was adapted to form a cafe, and the bitumen to the courtyard was replaced with a cement stabilised limestone paving. This project was completed in December 2008.
The concrete floor of the store was to be removed so the new floor level would be the same as the external surface. During the removal of the concrete floor, a brick paved courtyard constructed between 1890 and 1910 was discovered. It was important to preserve this; therefore a new timber floor was installed over it. As a result the area to the front of the cafe had to be raised to the same level as the internal floor.
Also during construction it was found that the eastern wall of the store was an original convict built structure and, although this had been modified previously, part of it has been conserved and exposed to enable the public to view its original form.
Canopy Rear of 16 The Terrace, 2008
Fremantle Prison is an important part of the history of Western Australia and is visited by large numbers of school groups, as part of the education program.
Many of the school groups complete a tour of the Prison and/or education programs on site and then have lunch. However in extreme weather conditions there was no facility on site to accommodate school groups.
The courtyard at the rear of No 16 The Terrace at the southern end of the Gatehouse was open and unused space.
In December 2008 a free standing canopy was erected in this space to provide a covered area, including bench tables and seating, for groups to undertake education programs or enjoy a light refreshment.
Non Contact Visitor Room Project, 2008
After the former visitor centre, which was located in the PWD store, was converted into the Prison’s Convict Cafe.
The Non-Contact Visitor Room, located to the southern side of the Wray Gates was restored for use as a visitor centre.
This project was completed in December 2008. Conservation work carried out to the building has enabled the three different layers of ceiling treatments to be revealed; the non-contact prisoner/visitor booths to be retained in-situ; the location and design of earlier radial design booths has been interpreted and highlighted on the floor; and a panel installed to show visitors the surface below the floor.
Main Cell Block Western Facade Stonework Conservation Project, 2006-07
Fremantle Prison's Main Cell Block and Anglican Chapel were built by convicts between 1852 and 1859 from limestone quarried on the site.
The limestone was a cheap and readily available building material, however it lacked durability due to its soft and porous nature. Over the next 150 years the effects of sun, wind and rain impacted significantly on the buildings.
In the 1960s the western facade of the Chapel was rendered with cement, obscuring the limestone. Hiding the original stonework further diminished the building's historical significance.
In 2006-07 major conservation works were carried out on the north and south wings of the Main Cell Block, including cleaning and repairing the stonework, lime washing, repairs to window sills and the removal of render from the Anglican Chapel.
The project was completed by Palassis Architects, Multitech Engineering and Antonio Graneri, with funding provided by the State Government and the Australian Government through the National Heritage Investment Initiative.
In addition to conservation benefits, the project has helped to maintain Fremantle Prison's heritage values by allowing visitors to view the buildings as they were during the convict era.
Contact Visitor Room Project, 2005-06
The Master Plan recommended that the Gatehouse and Entry Complex be an active and vibrant centre for visitors, tourism and cultural heritage services.
The gift shop was relocated to the northern side of the Wray Gates in order to provide a larger space and to improve its visibility to the public.
Conservation works were carried out to the building in 2005 and completed in January 2006. To assist with the interpretation of the building, work included revealing part of the stonework, internal and external; showing the previous layers of paint, achieved through careful sanding of the wall; leaving part of the flagstone hearth from the fireplace visible in the floor; and installation of interpretation panels.
Fremantle Prison Tunnels Conservation Project, 2005
The project was completed in May 2005, which included the restoration of the original Pump House and Interpretation Centre, design and installation of the access and safety systems, remediation works on the tunnels and fleet of custom-designed replica punts.
The tunnels represent a remarkable opportunity to share a completely unique experience with visitors whilst generating valuable revenue to assist with the ongoing conservation and maintenance of Fremantle Prison. It is a terrific example of how thoughtful development can make a substantial contribution to the future sustainability of important heritage places.
Gatehouse Facade Restoration Project, 2005
In the 1960s concrete render was applied to the stonework on the façade of the Gatehouse. A process of removing this and restoring the original limestone was completed in October 2005.
A replica of the original oil lantern that was a feature of The Gatehouse up until its removal in the 1960s was crafted and installed in the ironwork above the main gates to complete the restoration program.



Prison Gallery, 2004 -06
The Prison Gallery is located at the northern end of the Gatehouse entry. It was opened in July 2004 to facilitate the sale of Prisoner Art.
The establishment of the Gallery provided the opportunity for the Prison to host a variety of different exhibitions that have a relationship or connection to the history of the site. To enable exhibitions of historical artefacts to be displayed, humidity controlled air conditioning to museum standard was installed in 2006.
The Prison Gallery has provided a new dimension and an interesting revolving display in the free admission public area of the Prison.
